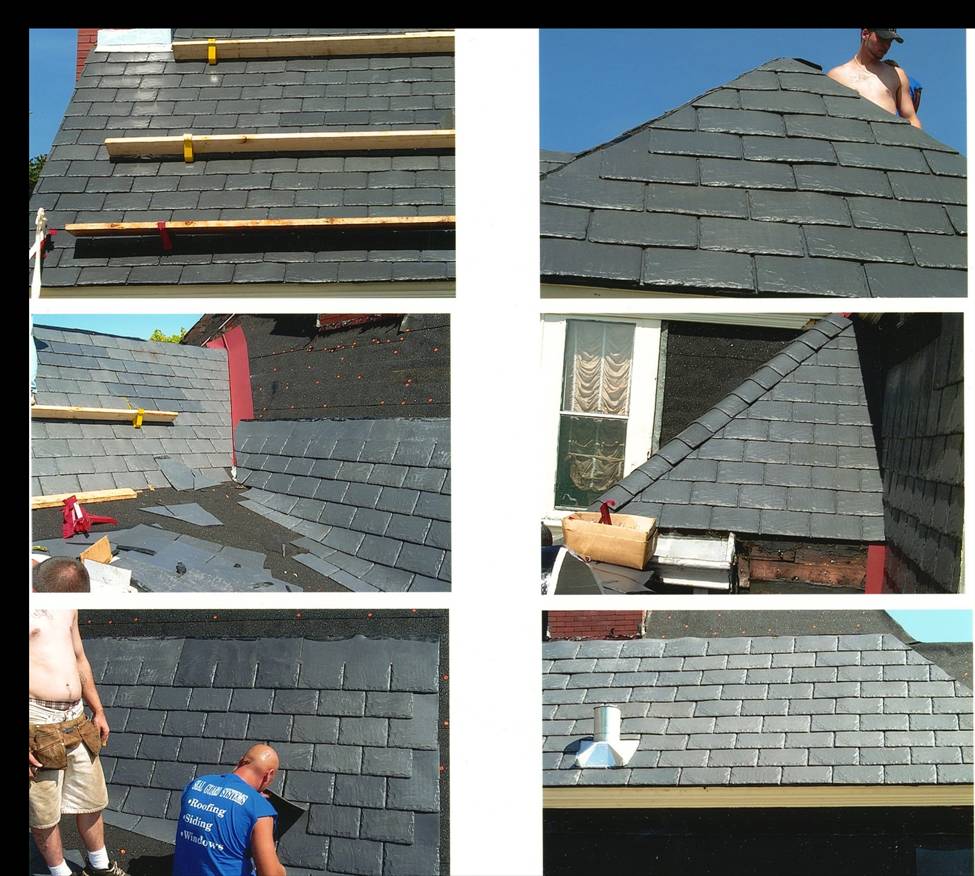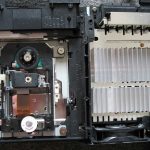On how to build a roof, whether gabled or flat, there are 6 basic essentials that need to be included. These basics make a simple roof construction durable and leak proof.
Roof Beam
Roofs should rest on roof beams. These beams, of wood, concrete, or steel are supported by posts. Posts may be of wood, concrete, or steel, depending on the make of the beam. For instance, it’s not practical and safe to support concrete or steel beams with wood posts. In any simple roof construction beams should be affixed on posts with steel machine bolts and washers, often 16 mm in size. This method of attaching beams to posts is also a must in how to build a roof of any type.
Trusses and Rafters
Trusses are a must in how to build a roof with gables. They are strong triangular frames that support the roof. Trusses usually have M-shaped supports within them and an upright support in the middle. Trusses are evenly distributed across the length of the roof, with uniform spans in-between. Whether a complex or simple roof construction, trusses are often vital parts of a roof. They are affixed to the roof beams with machine bolts and washers. They are also further strengthened by connecting them with rafters.
Rafters are placed in-between trusses to further support the weight of the roof. Rafters are important especially when trusses are too far apart from each other. They are parallel to the trusses. They are affixed to the beams and the roof apex through metal straps and machine bolts. In a simple roof construction, they can be affixed through nails 4 or 5 inches in size.
Purlins
Purlins are attached to the tops of rafters and trusses. They are perpendicular to them. Purlins provide extra support to keep trusses and rafters firmly in place. They also act as nailers (where the nail is embedded to securely affix the roof sheets on) for the roof sheets. They are often spaced at 0.70 meters on center from the gutter area to the roof apex.
Roof Apex
Roof apex is a longitudinal support on top of the trusses and is often part of the purlins.
Roof Gutter
When the frames, trusses, rafters, and purlins are firmly in place, install the roof gutters to the sides. Nail them to the purlins and fascia board. This board is located right behind the gutter and affixed to the ends of the trusses and rafters.
Roof Sheets
Placing roof sheets, often of GI corrugated sheets, on top of purlins is the last step in how to build a roof. Start at the gutter area and work up to the roof apex. Provide a 2-inch roof protrusion over the gutter. There should be an overlap of 6 inches covering the first roof sheet placed at the gutter area with the second sheet, and on to the top. At the sides, there should be overlaps of 2 and half corrugations.
Affix roofs with umbrella nails and washers. Cover the roof apex with a plain GI sheet roof ridge.



