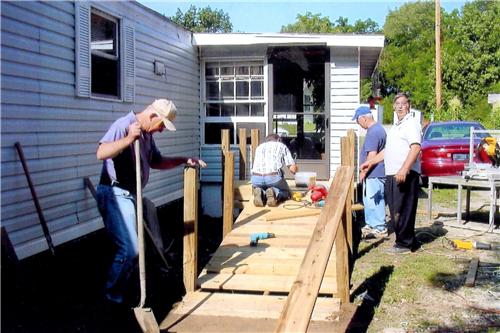If you’re going to build a wheelchair ramp, it must meet the standards set by the Americans with Disabilities Act. If you live in another country, refer to the laws covering handicapped individuals.
Required Tools and Materials
Circular saw
Nails
Hammer
Chalk
Lumber
2×4 Studs
Level
Tape measure
Concrete mix
Post hole digger
Step 1
Set down the length of the ramp. In the US the ramp cannot slope more than an inch for every foot. Next, measure the height of the ramp. Multiply this by 12. This is the shortest ramp you can make. You can make this longer if you want. Next, decide on the layout; the most wisely used are switchback, L shape and U shape.
Step 2
To build a wheelchair ramp, draw chalk around the ramp area. The ramp needs to be 36 inches wide (minimum); 45 inches is more suitable.
Step 3
Dig your post holes at each end of the ramp. Space each one every 48 inches. Each post should have another post adjacent to it. The post holes need to be two feet deep.
Step 4
Cut the lumber according to the right length. Put the posts in the ground. The posts need to extend 36 inches above the floor of the ramp. The posts at the higher end of the ramp need to be longer than the posts at the ramp’s short end.
Hold the post while pouring in the concrete. Use the level to make sure the post is vertical. Let the cement dry. When you build a wheelchair ramp slope, remember the 1 inch per 1 foot rule.
Step 5
Make the sideboards using the 2×4 studs. Connect the sideboards to the posts. Put one sideboard on the post’s side (outside and inside). The side needs to be at the same height on the post. Nail the sideboard in place. Use two nails when nailing the sideboard on the posts.
Step 6
Use the 2×4 studs to make the floor joists. The length depends on how wide the ramp is. Put these boards on the sideboards you made. Nail them securely. Ideally, there should be one joist every 36 inches down the ramp. If you build a wheelchair ramp, there should also be a joist at each end.
Step 7
For the ramp floor, ¾ inch thick plywood is ideal. Cut the plywood boards with the circular saw. Make notches on the plywood so it fits around the posts. Put the plywood pieces on the joists. Nail them.
Step 8
The ramp rails need to rise 36 inches above the ramp floor. Use 1×4 boards for the rails. Cut and nail them on the posts.
Tips and Warnings
You should use treated wood so the ramp doesn’t become susceptible to rotting. It’s also a good idea to add waterproofing coat on the structure. This will prevent water damage.
Again, it’s important you look at the local laws in your area before you build a wheelchair ramp. The measurements used in the US may not be applicable in your area.



