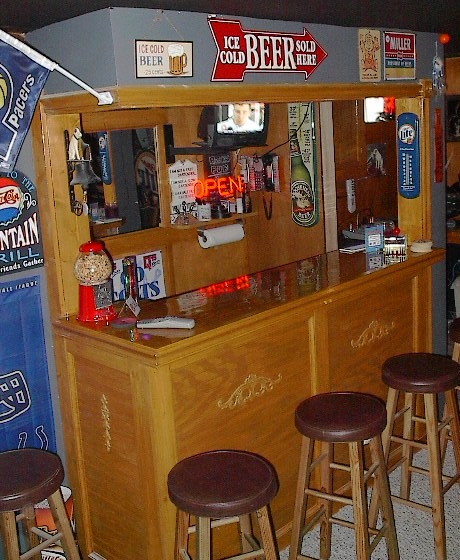Before you build a basement bar, prepare the site. Remove any obstacles that might get in the way of construction. You’ll need at least a couple of people to help you with this project.
Required Tools and Materials
Hammer
Lumber (2 x 6s and 2 x 4s)
Sheetrock
3” concrete screws
Drill
Saw
Sheetrock finishing materials
Flooring
Studs
Countertops
Light fixtures
Bar appliances and furnishings
Determine the Dimensions of the Basement Bar
The bar itself will be set against the short wall of the basement. The longer walls will be for the seats. The long walls will also be the circulation areas.
Purchase the Bar Equipment
A typical bar will include appliances like a keg, wine cooler, cabinets and refrigerator. Make a note of their power needs.
Make the Drop Ceiling
To build a basement bar, use the 2 x 4 joists. The drop ceiling will be used to cover up the pipes around the ceiling. The joists should end in a ledger set on the concrete wall. Secure the 2 x 4 ledger with the concrete screws.
Put ¾” rigid insulation on the concrete walls. Use construction adhesive for this task. Put the 2 x 4 furring wall against the insulation. Secure the 2 x 4 top plate below the ceiling joists. Put the bottom plate in the floor slab. Put 2 x 4 studs around 16” center.
Create the Bar Frame
Use the 2 x 6 studs to make a 42” high pony wall. Connect this to the concrete. Put 3/4" (18 in wide) plywood on top. To build a basement bar’s wing wall, add 35” high stud walls. This should go back 24” in the bar. Install all the electrical wiring needed. Add the lighting as well.
Insulating the Bar
Add 3-1/2" fiberglass batts to the furring wall. Use R30 batts if there’s no ceiling insulation. Hang the drywall using 1-1/4” screws. Tape and sand the sheetrock. Paint it any color you want.
Adding the Cabinets and Countertops
If you bought the rebuilt cabinets, assemble and install as indicated in the instructions. Set them on the pony walls and add a 3/4" plywood extending to both wing walls. To build a basement bar’s countertop, cut the pre-fabricated tops to the dimensions you want. Glue them. Make a hole for the beer tap.
Install the Flooring
There are several wood floor types available. Get one that is pre-finished engineered wood. Choose one that can be installed over concrete. Alternatively you can just stain the floor. Now you can add the tables, sofas and other furnishings.
Tips and Warnings
Adding a sink is costly because it will require plumbing. Make sure there is enough ventilation in the basement. Double check the electrical components and the wirings before running any appliances. Do not install the wiring and electrical components unless you have the know-how. Delegating tasks to individuals will make work much easier and quicker.
After you build a basement bar, look over everything to ensure they’re in place. Now you can invite your friends over.



